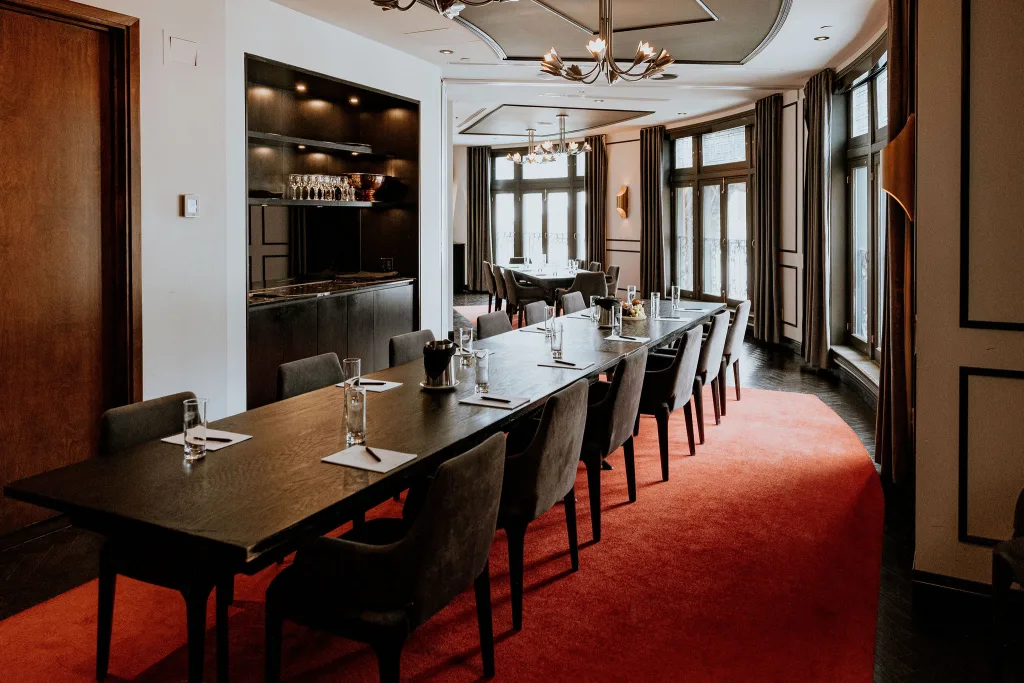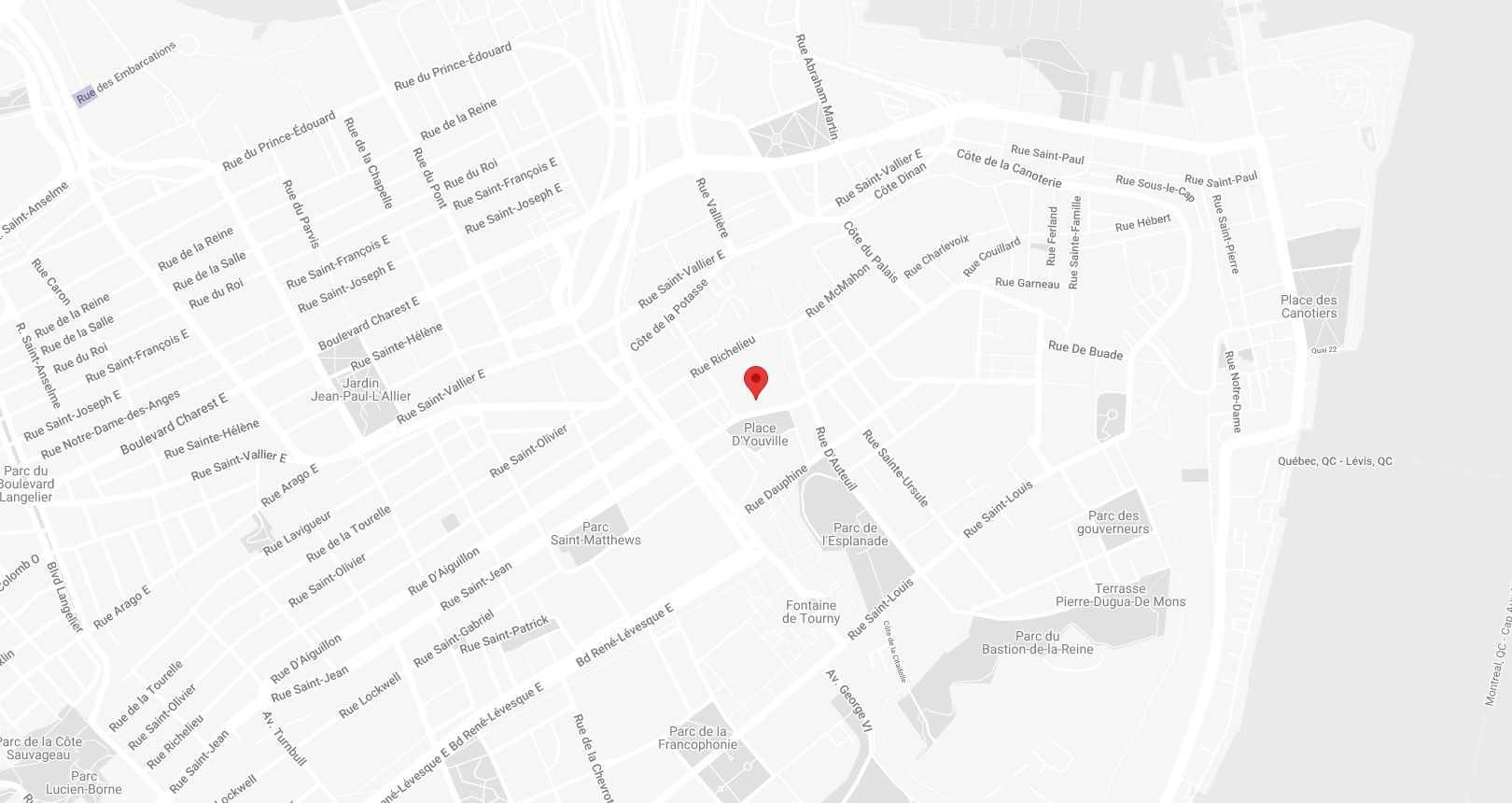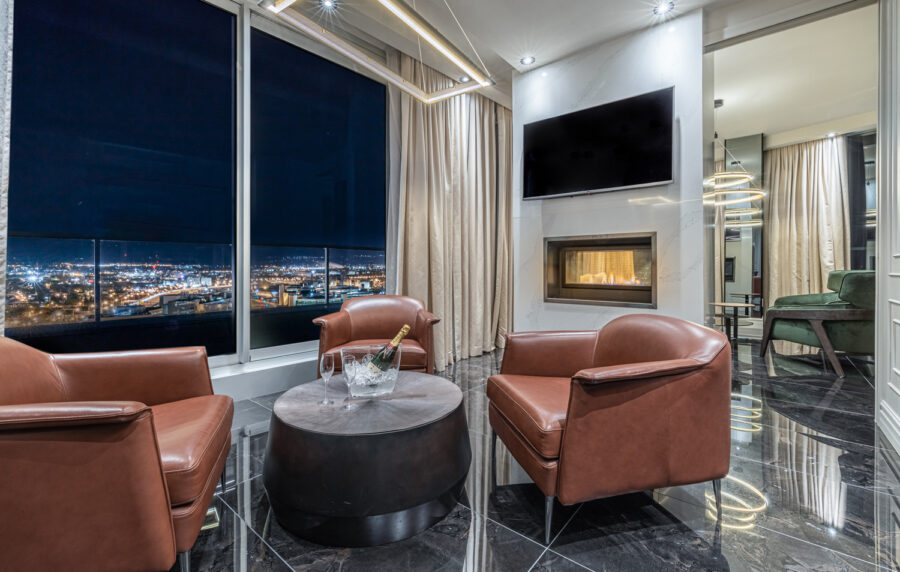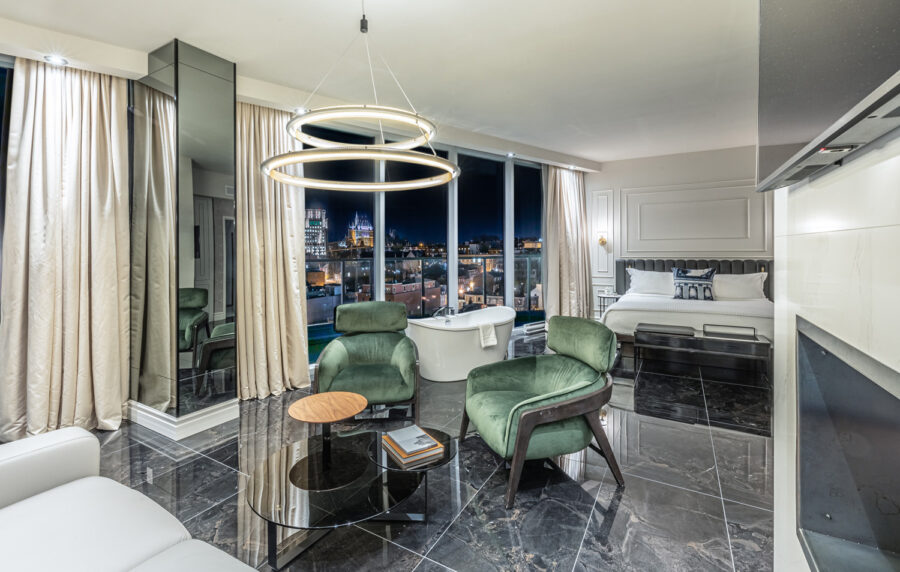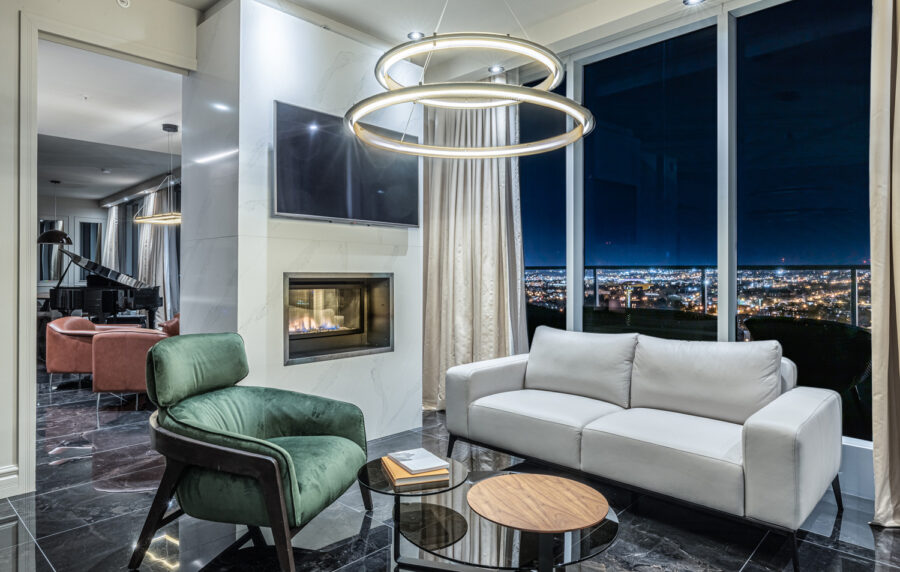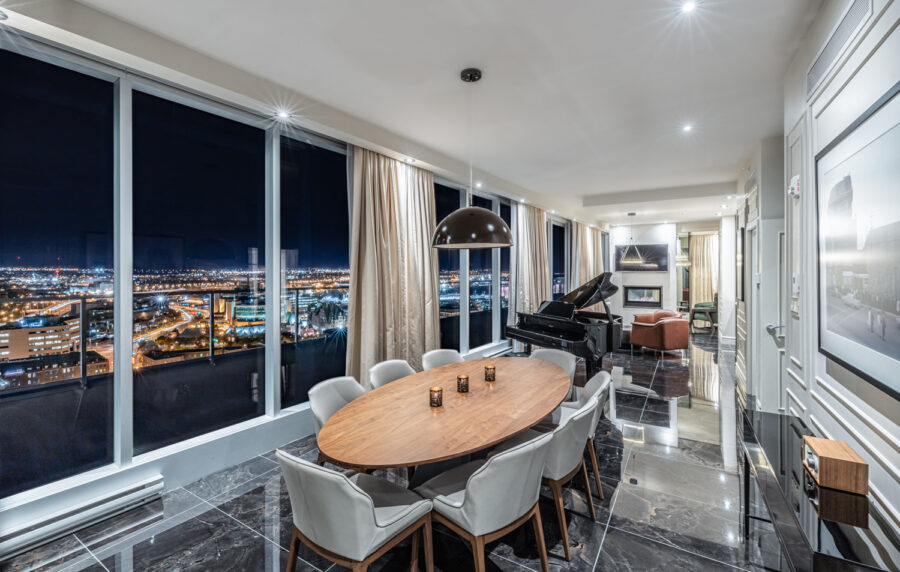
Penthouse 9e ciel
Dimensions  1637 pi2 / 153 m2 (approx)
1637 pi2 / 153 m2 (approx)
 1637 pi2 / 153 m2 (approx)
1637 pi2 / 153 m2 (approx) Up to  20 people
20 people
 20 people
20 people Book the 9e ciel Penthouse for your business function and impress your guests during a team building event, a retreat, or a product launch. Enjoy the various seating areas around the large central table to create unique moments, with a breathtaking view of the city as a backdrop. Add that little bit extra by making use of the private terrace.

Free Wi-Fi
Piano
Pantry Space

Natural Light

Accomodations for up to 6 people

Visual System

Free Wi-Fi
Piano
Pantry Space

Natural Light

Accomodations for up to 6 people

Visual System
Contact us for more information or to obtain a quote.
Contact us for more information or to obtain a quote.
Toll Free : 1 800 363-4040 (option 5)
418 694-4040 (option 5)
ventes@lecapitole.com
Compare our rooms
| Rooms | Dimensions pi2 | Square | "U" | conference | Banquet Square tables | BanquetRound Tables | Theater | School | cabaret | Cocktail | half-moon |
|---|---|---|---|---|---|---|---|---|---|---|---|
| Salon Côté Jardin | 310 | 16 | 12 | - | - | - | - | - | - | - | - |
| Salon Côté Cour | 322 | 16 | 12 | - | - | - | - | - | - | - | - |
| Salon La Scène | 484 | 34 | - | - | - | - | - | - | - | 45 | - |
| Salon Horizon | 1467 | - | 50 | 54 | - | 100 | 162 | 68 | - | 162 | 50 |
| Le Confessionnal | 1900 | - | - | - | 100 | 144 | 175 | 72 | 170 | 230 | 72 |
| Le Théâtre Capitole | 5332 | - | - | 1106 | 567 | 476 | 1106 | 567 | - | 800 | 400 |
| Penthouse 9e ciel | 1637 | - | - | - | - | - | - | - | - | - | - |
Discover more rooms
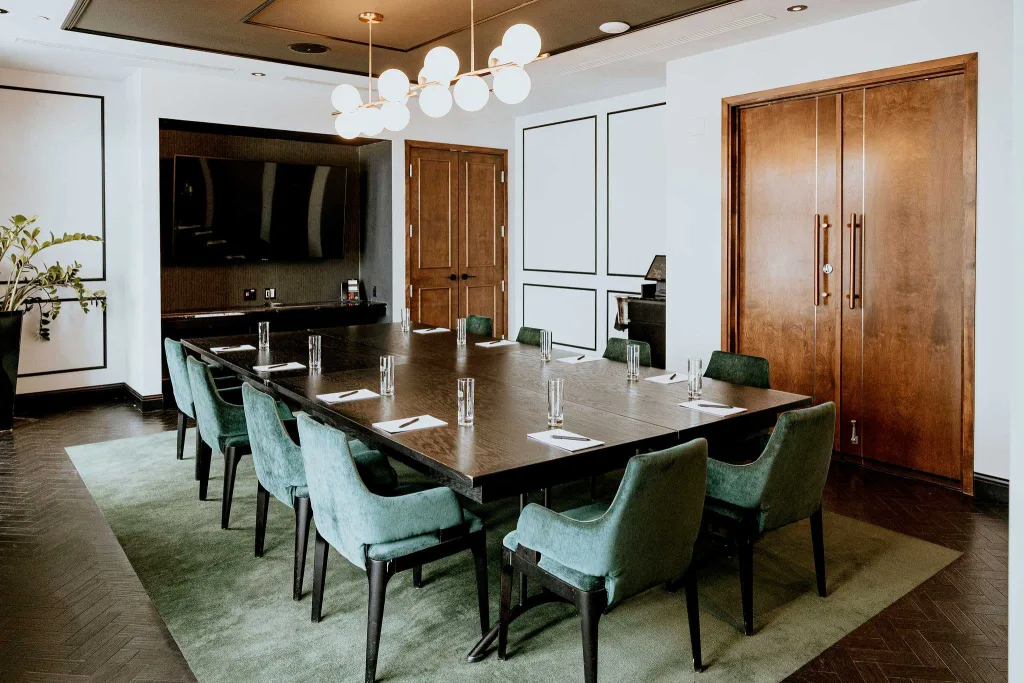
Salon Côté Jardin
Discover this room