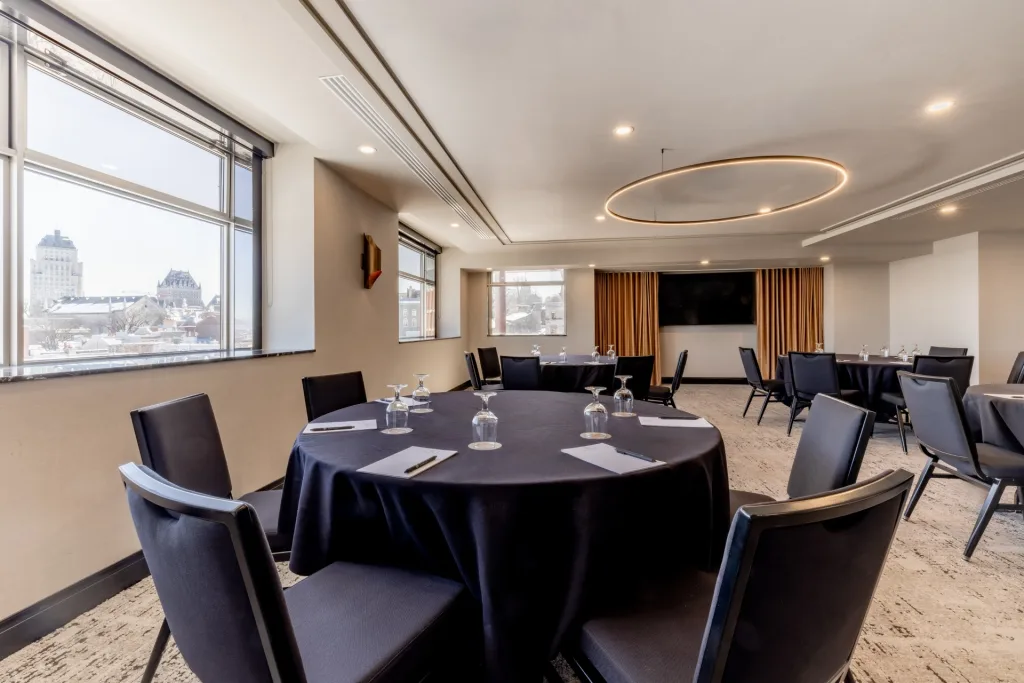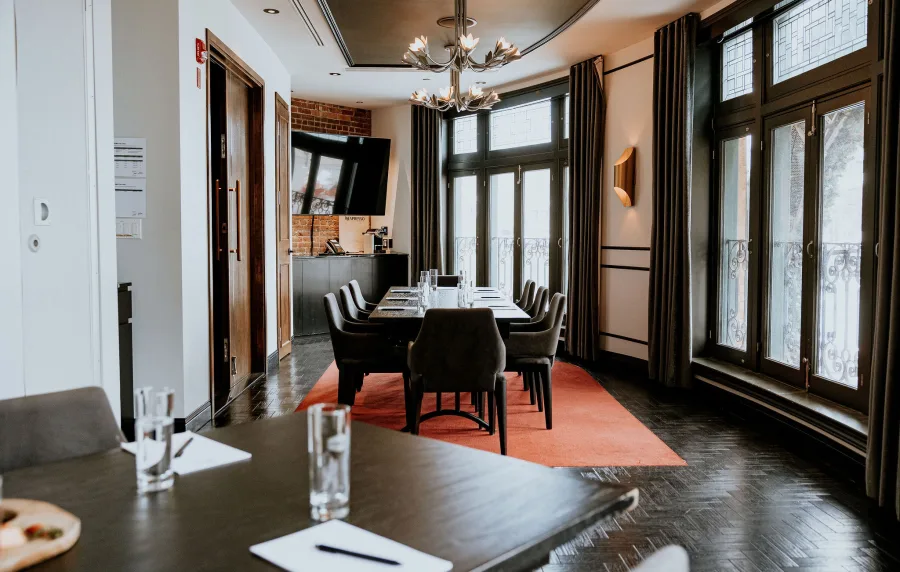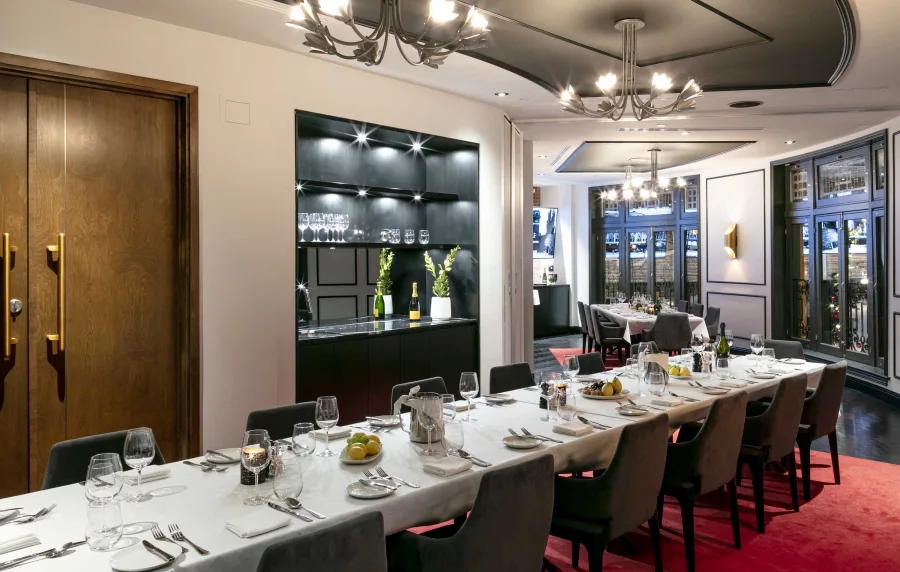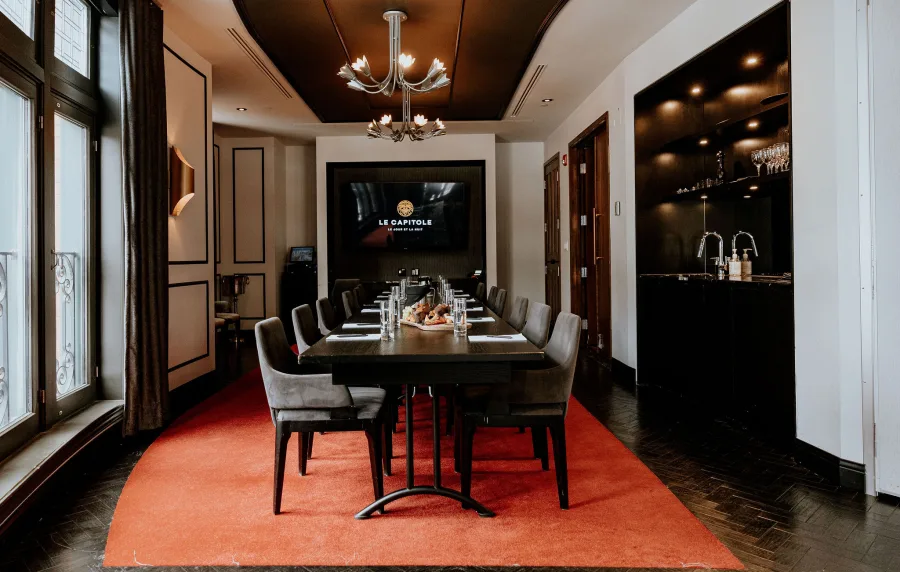
Salon La Scène
Dimensions  484 pi2 / 45 m2 (approx)
484 pi2 / 45 m2 (approx)
 484 pi2 / 45 m2 (approx)
484 pi2 / 45 m2 (approx) Up to  34 people
34 people
 34 people
34 people In the Salon La Scène, historic charm meets modern functionality. Located within the walls of a significant architectural gem steeped in history, this space enables you to organize meetings in an ideal setting that fosters camaraderie and thoughtful discussion, supported by state-of-the-art equipment. Whether for a group meal or a professional gathering, the Salon La Scène is poised to meet your needs. With a removable central partition, you can customize the space according to your requirements, allowing you to transition from an open layout to private areas for smaller group meetings.
Included in this room

Natural light

Audiovisual system

Free Wi-Fi

Natural light

Audiovisual system

Free Wi-Fi
Contact us for more information or to obtain a quote.
Contact us for more information or to obtain a quote.
Toll Free : 1 800 363-4040 (option 5)
418 694-4040 (option 5)
ventes@lecapitole.com
Compare our rooms
| Rooms | Dimensions pi2 | Square | "U" | conference | Banquet Square tables | BanquetRound Tables | Theater | School | cabaret | Cocktail | half-moon |
|---|---|---|---|---|---|---|---|---|---|---|---|
| Salon Côté Jardin | 310 | 16 | 12 | - | - | - | - | - | - | - | - |
| Salon Côté Cour | 322 | 16 | 12 | - | - | - | - | - | - | - | - |
| Salon La Scène | 484 | 34 | - | - | - | - | - | - | - | 45 | - |
| Salon Horizon | 1467 | - | 50 | 54 | - | 100 | 162 | 68 | - | 162 | 50 |
| Le Confessionnal | 1900 | - | - | - | 100 | 144 | 175 | 72 | 170 | 230 | 72 |
| Le Théâtre Capitole | 5332 | - | - | 1106 | 567 | 476 | 1106 | 567 | - | 800 | 400 |
| Penthouse 9e ciel | 1637 | - | - | - | - | - | - | - | - | - | - |
Discover more rooms
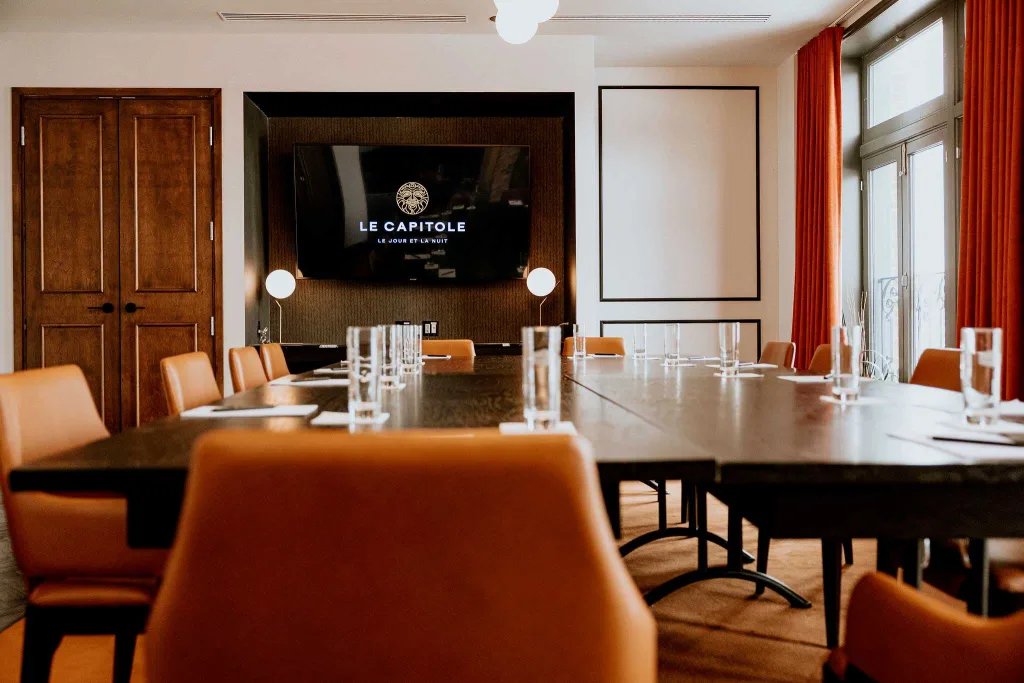
Salon Côté Cour
Discover this room