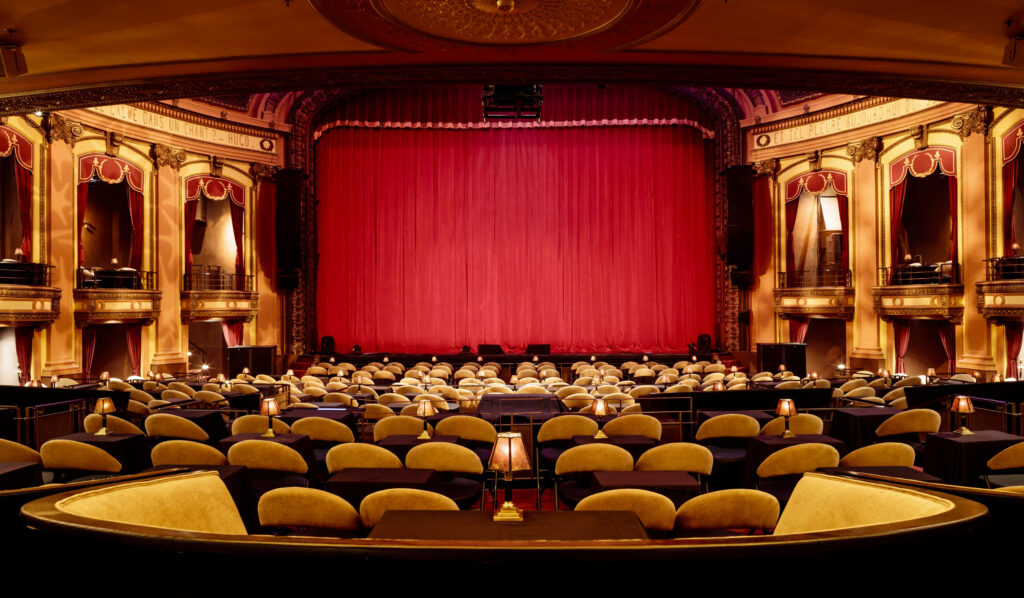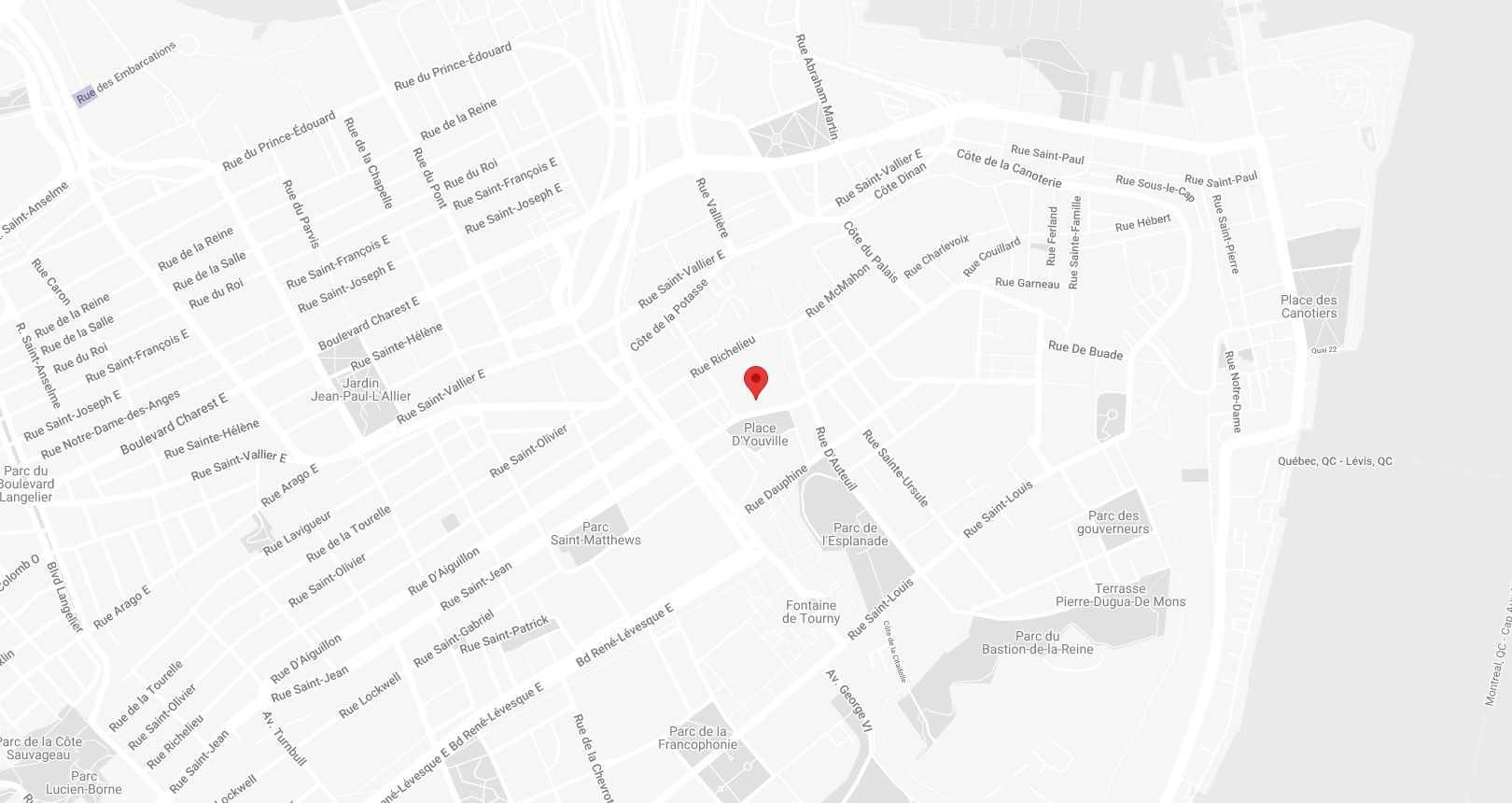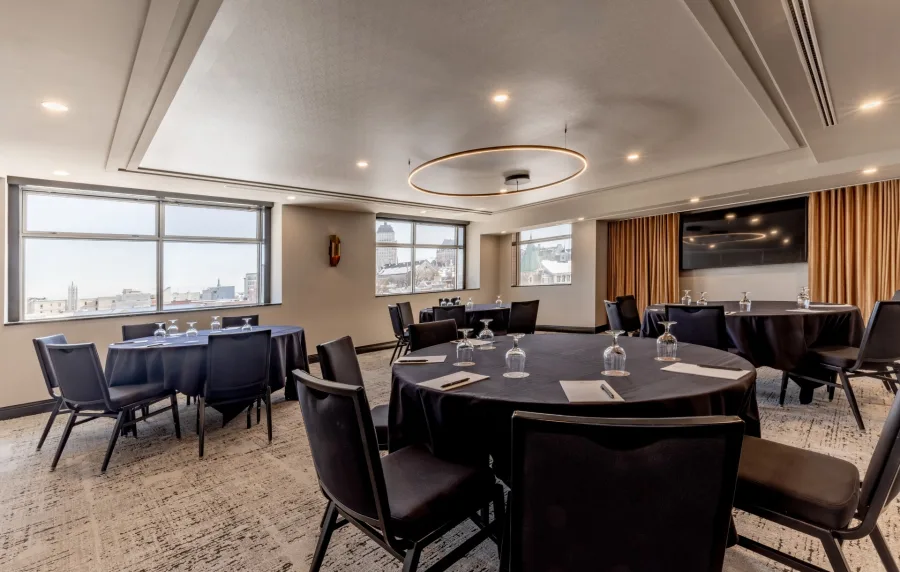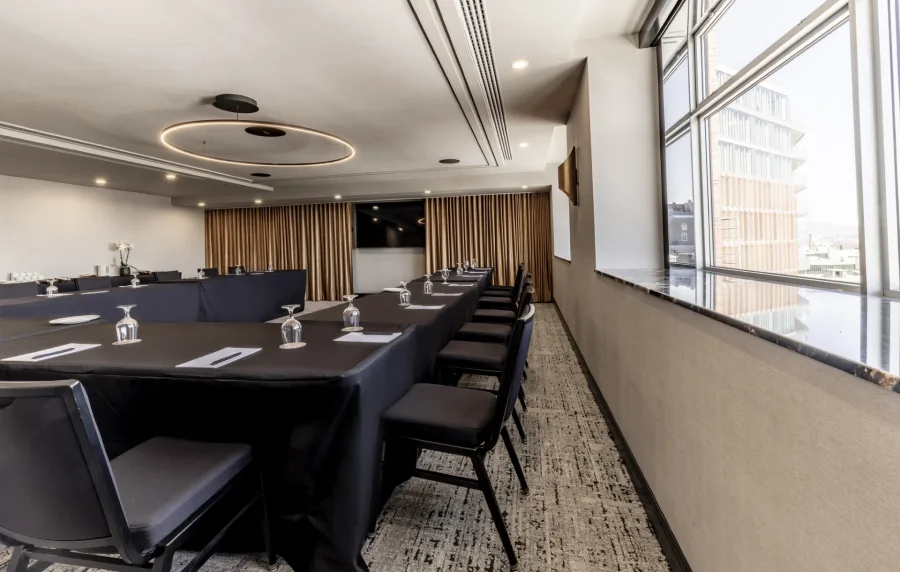
Salon Horizon
Dimensions  1467 pi2 / 137 m2 (approx)
1467 pi2 / 137 m2 (approx)
 1467 pi2 / 137 m2 (approx)
1467 pi2 / 137 m2 (approx) Up to  162 people
162 people
 162 people
162 people The Salon Horizon is designed to meet all your professional requirements with unparalleled versatility. Imagine a space where flexibility reigns supreme, where every configuration is achievable, and where technology seamlessly merges with functionality. Whether you’re planning a training session, large-scale meeting, or simply a reception, the Salon Horizon offers everything you need. With a removable central partition, you can customize the space according to your requirements, allowing you to transition from an open layout to private areas for smaller group meetings. As well, with an advanced integrated video conferencing system, geographical barriers vanish, enabling smooth and productive exchanges with colleagues or clients from around the globe.
Included in this room

Natural light

Audiovisual sytem

Integrated Zoom conference system

Free Wi-Fi

Natural light

Audiovisual sytem

Integrated Zoom conference system

Free Wi-Fi
Contact us for more information or to obtain a quote.
Contact us for more information or to obtain a quote.
Toll Free : 1 800 363-4040 (option 5)
418 694-4040 (option 5)
ventes@lecapitole.com
Compare our rooms
| Rooms | Dimensions pi2 | Square | "U" | conference | Banquet Square tables | BanquetRound Tables | Theater | School | cabaret | Cocktail | half-moon |
|---|---|---|---|---|---|---|---|---|---|---|---|
| Salon Côté Jardin | 310 | 16 | 12 | - | - | - | - | - | - | - | - |
| Salon Côté Cour | 322 | 16 | 12 | - | - | - | - | - | - | - | - |
| Salon La Scène | 484 | 34 | - | - | - | - | - | - | - | 45 | - |
| Salon Horizon | 1467 | - | 50 | 54 | - | 100 | 162 | 68 | - | 162 | 50 |
| Le Confessionnal | 1900 | - | - | - | 100 | 144 | 175 | 72 | 170 | 230 | 72 |
| Le Théâtre Capitole | 5332 | - | - | 1106 | 567 | 476 | 1106 | 567 | - | 800 | 400 |
| Penthouse 9e ciel | 1637 | - | - | - | - | - | - | - | - | - | - |
Discover more rooms
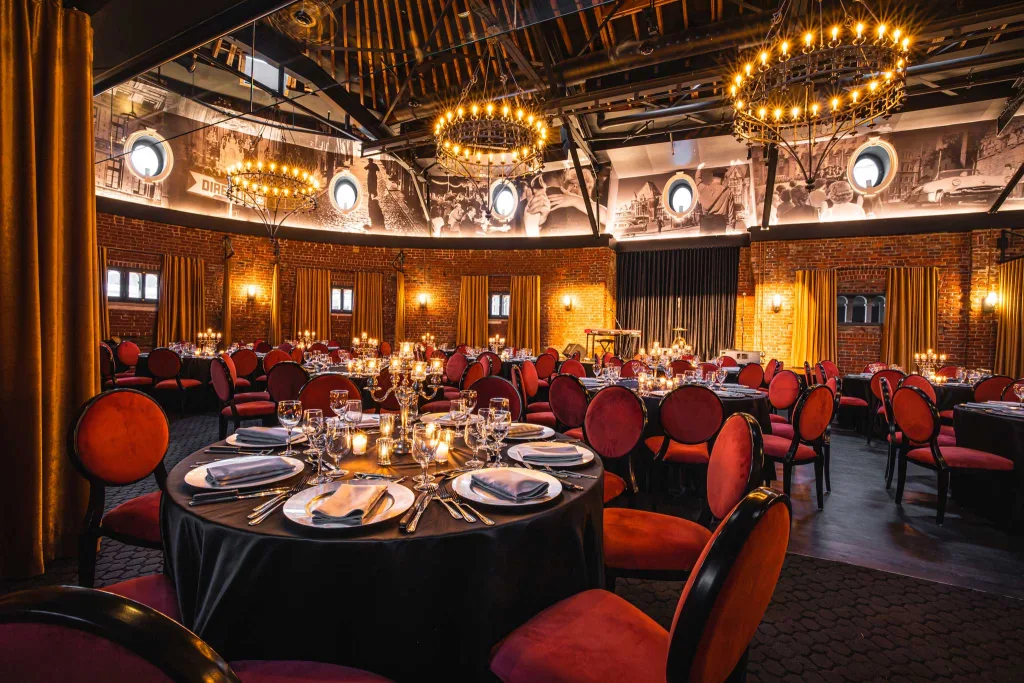
Le Confessionnal
Discover this room