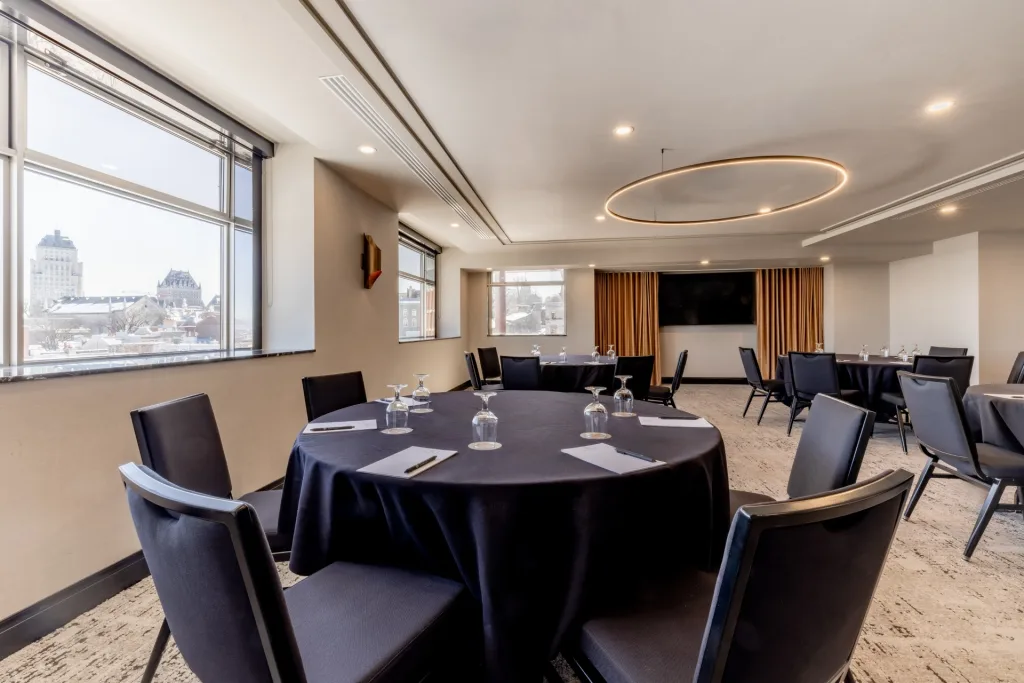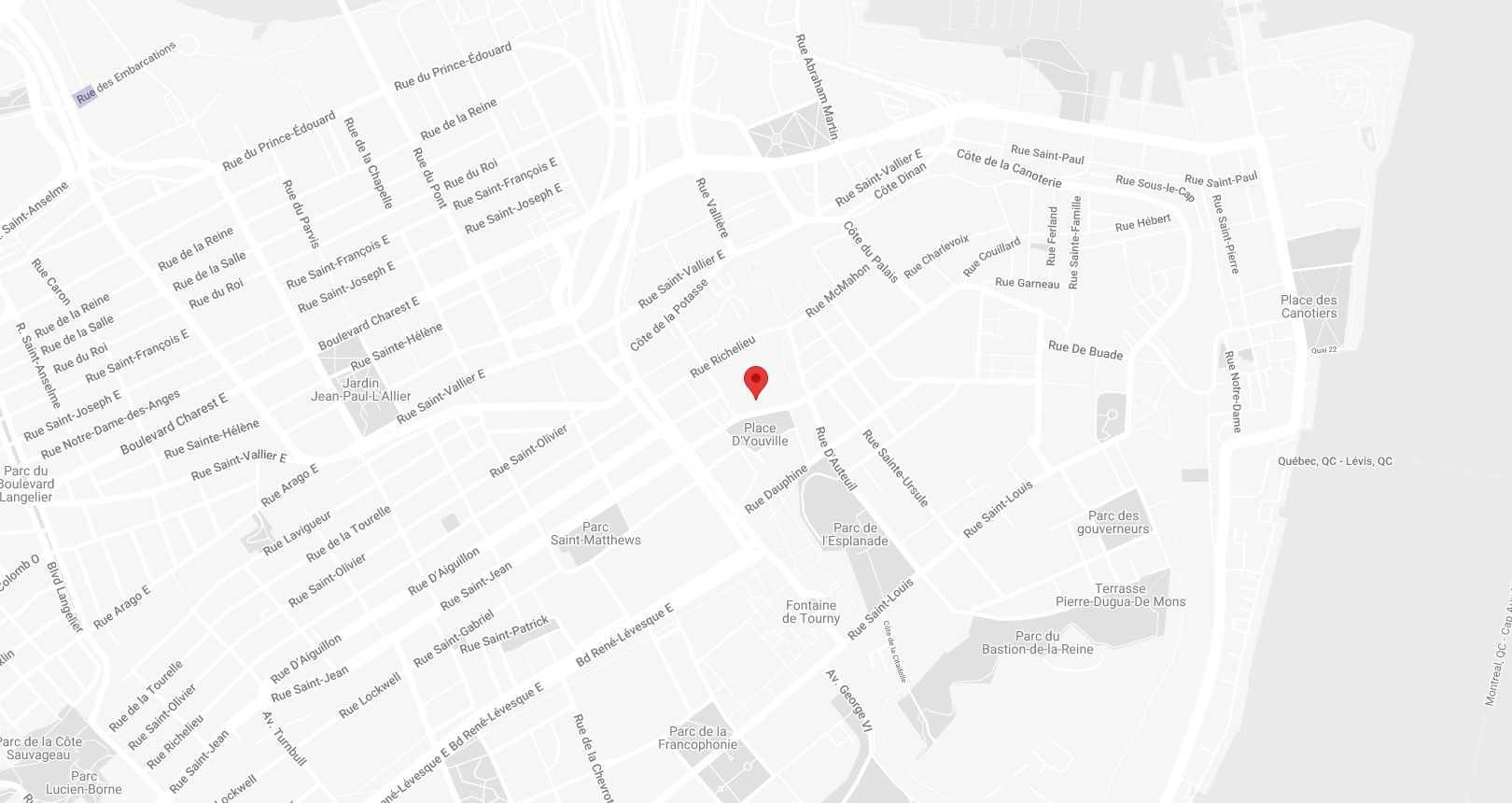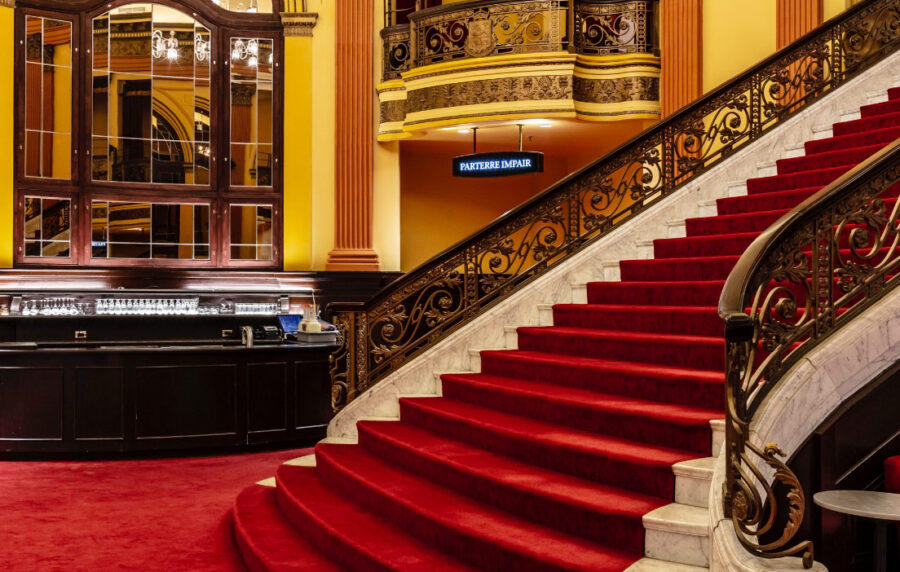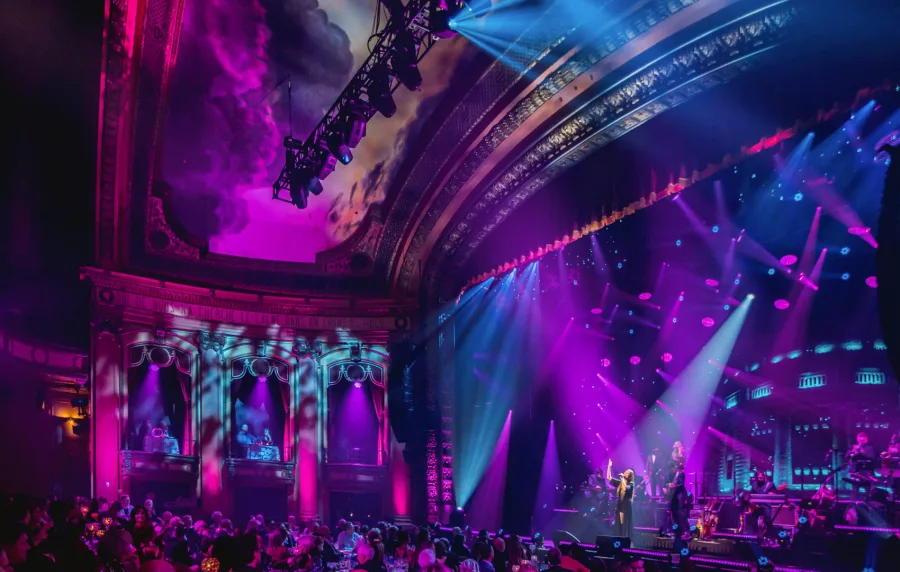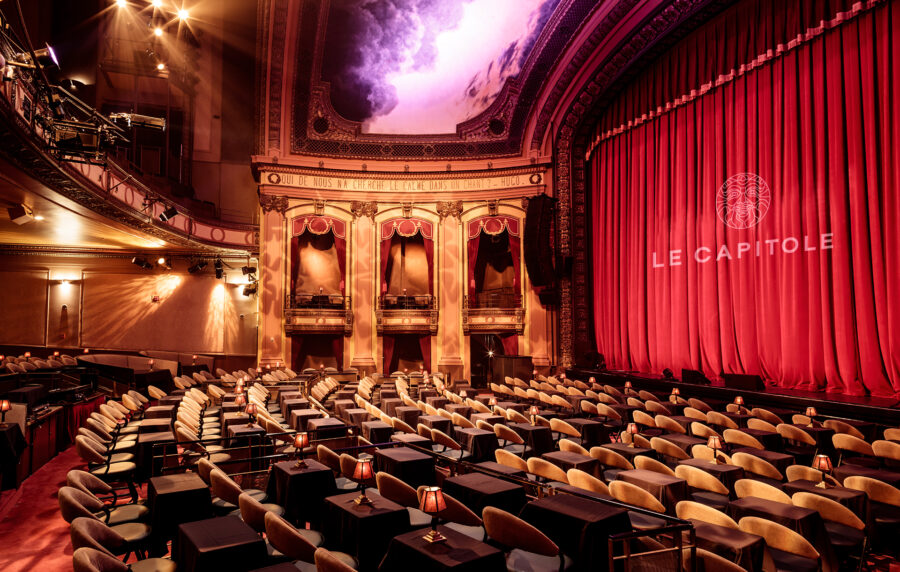
Le Théâtre Capitole
Dimensions  5332 pi2 / 496 m2 (approx)
5332 pi2 / 496 m2 (approx)
 5332 pi2 / 496 m2 (approx)
5332 pi2 / 496 m2 (approx) Up to  1106 people
1106 people
 1106 people
1106 people With its décor worthy of the grandest performance venues, Le Théâtre Capitole transforms each of your events. It is the ideal setting for galas, conferences, or graduation events. Rent the Foyer and leave a lasting impression on your guests with its majestic red staircase and woodwork, perfect for your cocktails, intimate performances, or press conferences.
Included in this room
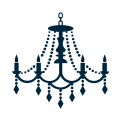
Unique cachet in a mythic space
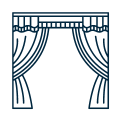
Stage

Audiovisual system available ($)

Free Wi-Fi

Unique cachet in a mythic space

Stage

Audiovisual system available ($)

Free Wi-Fi
Contact us for more information or to obtain a quote.
Contact us for more information or to obtain a quote.
Toll Free : 1 800 363-4040 (option 5)
418 694-4040 (option 5)
ventes@lecapitole.com
Compare our rooms
| Rooms | Dimensions pi2 | Square | "U" | conference | Banquet Square tables | BanquetRound Tables | Theater | School | cabaret | Cocktail | half-moon |
|---|---|---|---|---|---|---|---|---|---|---|---|
| Salon Côté Jardin | 310 | 16 | 12 | - | - | - | - | - | - | - | - |
| Salon Côté Cour | 322 | 16 | 12 | - | - | - | - | - | - | - | - |
| Salon La Scène | 484 | 34 | - | - | - | - | - | - | - | 45 | - |
| Salon Horizon | 1467 | - | 50 | 54 | - | 100 | 162 | 68 | - | 162 | 50 |
| Le Confessionnal | 1900 | - | - | - | 100 | 144 | 175 | 72 | 170 | 230 | 72 |
| Le Théâtre Capitole | 5332 | - | - | 1106 | 567 | 476 | 1106 | 567 | - | 800 | 400 |
| Penthouse 9e ciel | 1637 | - | - | - | - | - | - | - | - | - | - |
Discover more rooms
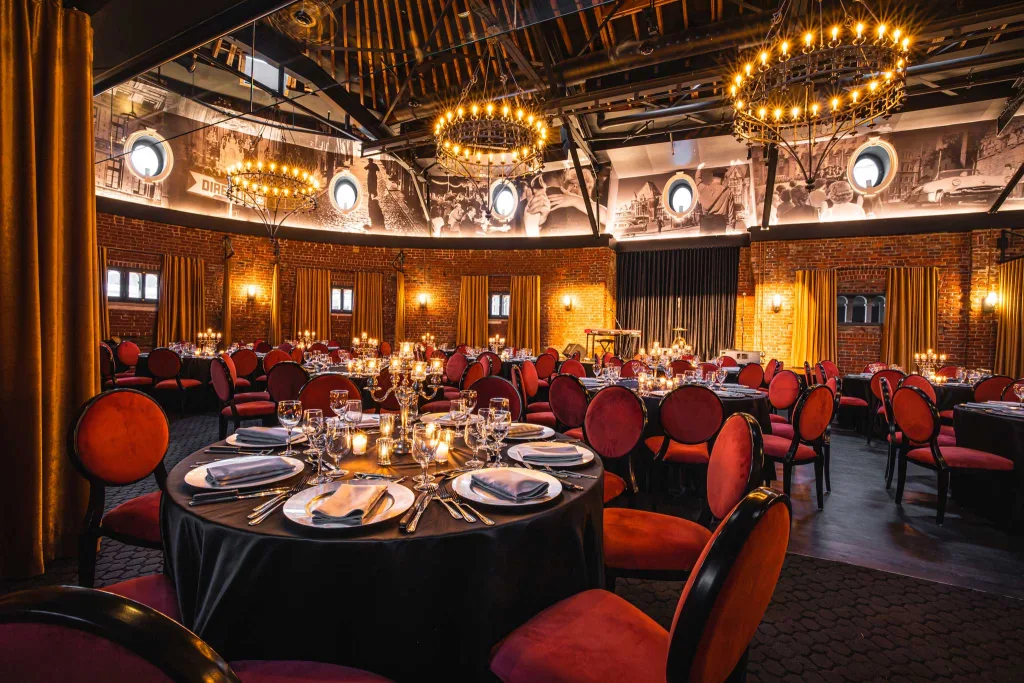
Le Confessionnal
Discover this room